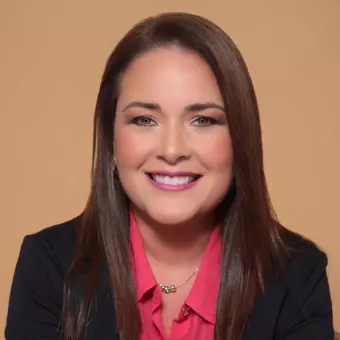$527,695
$519,000
1.7%For more information regarding the value of a property, please contact us for a free consultation.
4 Beds
3 Baths
2,402 SqFt
SOLD DATE : 01/09/2025
Key Details
Sold Price $527,695
Property Type Single Family Home
Sub Type Single Family Residence
Listing Status Sold
Purchase Type For Sale
Square Footage 2,402 sqft
Price per Sqft $219
Subdivision Greendale Estates 4Th Add
MLS Listing ID TB8317647
Sold Date 01/09/25
Bedrooms 4
Full Baths 3
HOA Y/N No
Originating Board Stellar MLS
Year Built 1971
Annual Tax Amount $1,608
Lot Size 6,098 Sqft
Acres 0.14
Lot Dimensions 52x103
Property Description
One or more photo(s) has been virtually staged. OVER 2,400 SQUARE FEET OF LIVING SPACE!!! PAID OFF SOLAR PANELS AND FULLY RENOVATED! This 4 bedroom, 3 bathroom, 1 car garage home has been freshly painted inside and out, all new flooring throughout the entire home and complete with new 5.5 inch baseboards. Step into the large kitchen with solid wood cabinets that have just been professionally refinished, QUARTZ countertops and brand new stainless steel kitchen appliances. Right off of the kitchen you will find a dedicated laundry room and access to the garage. All 3 bathrooms have been recently remodeled and complete with brand new vanities. This home features an open floor plan with tons of room. Upstairs you will find a large master bedroom with vaulted ceilings and complete with its own en suite bathroom. A bonus room right off of the stairs with access to the attic for plenty of storage. Head down the hall where you will find 2 more bedrooms and another full bathroom. Outside you will find a fully fenced in back yard with plenty of space for a pool in the future and a back patio perfect for entertaining. This home is situated on a quiet cul de sac, walking distance to Skyview pool, the splash pad, basketball courts, playground, and more! NOT IN A FLOOD ZONE!!! Come take a look today!
Location
State FL
County Pinellas
Community Greendale Estates 4Th Add
Direction N
Interior
Interior Features Ceiling Fans(s), High Ceilings, Kitchen/Family Room Combo, Living Room/Dining Room Combo, Open Floorplan, Solid Wood Cabinets, Split Bedroom, Stone Counters, Thermostat
Heating Central
Cooling Central Air
Flooring Luxury Vinyl, Tile
Fireplace false
Appliance Dishwasher, Microwave, Range, Refrigerator
Laundry Inside, Laundry Room
Exterior
Exterior Feature Sidewalk
Garage Spaces 1.0
Fence Fenced
Utilities Available Electricity Available, Electricity Connected, Public, Solar
Roof Type Shingle
Attached Garage true
Garage true
Private Pool No
Building
Story 2
Entry Level Two
Foundation Slab
Lot Size Range 0 to less than 1/4
Sewer Public Sewer
Water Public
Structure Type Block,Stucco,Vinyl Siding,Wood Frame
New Construction false
Others
Senior Community No
Ownership Fee Simple
Special Listing Condition None
Read Less Info
Want to know what your home might be worth? Contact us for a FREE valuation!

Our team is ready to help you sell your home for the highest possible price ASAP

© 2025 My Florida Regional MLS DBA Stellar MLS. All Rights Reserved.
Bought with MARK SPAIN REAL ESTATE
Find out why customers are choosing LPT Realty to meet their real estate needs

