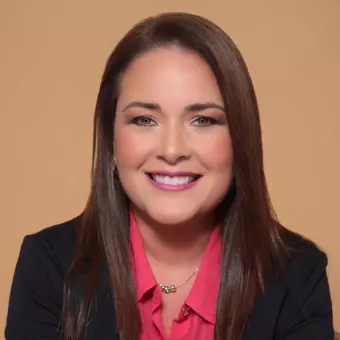$260,000
$265,000
1.9%For more information regarding the value of a property, please contact us for a free consultation.
3 Beds
2 Baths
1,565 SqFt
SOLD DATE : 12/27/2024
Key Details
Sold Price $260,000
Property Type Single Family Home
Sub Type Villa
Listing Status Sold
Purchase Type For Sale
Square Footage 1,565 sqft
Price per Sqft $166
Subdivision Ocala Preserve Ph 13
MLS Listing ID OM680346
Sold Date 12/27/24
Bedrooms 3
Full Baths 2
HOA Fees $566/mo
HOA Y/N Yes
Originating Board Stellar MLS
Year Built 2023
Annual Tax Amount $1,462
Lot Size 4,356 Sqft
Acres 0.1
Lot Dimensions 36x115
Property Description
Why wait for new when this barely lived-in home with stone accent front is ready and has no backyard neighbors. This is a stunning 3 bed, 2 bath, 2 car garage Villa home in the ALL-Ages phase of Ocala Preserve! Inside you'll find the open floor plan with a bright living room with tile flooring and a beautiful backyard view. The owner's suite offers privacy, featuring a spacious tiled shower bathroom, ceiling fan and a walk-in closet. The open concept kitchen boasts granite counters, stainless steel appliances and a spacious walk-in pantry. Enjoy relaxing on the added screened-in patio on this premium lot with NO BACKYARD neighbors! This home features 9ft ceilings, a washer and dryer INCLUDED, shaker style cabinets, STONE accent front facade, granite counters throughout and a perfect quiet street location in the community. Just minutes from The World Equestrian Center, medical, shopping, Downtown Ocala and I-75. This gorgeous one-of-a-kind community offers a beautiful golf course, spa, 21 miles of trails, a state-of-the-art fitness center with classes, outdoor fitness center, resort-style pool, lap pool, jacuzzi, signature restaurant, dog parks, fishing dock, kayaking, tennis, pickle ball courts, social events year round, plus so much more. HOA for this Villa covers roof replacement, exterior painting, all lawn care (mowing, edging, trimming, weeding, straw bedding, fertilizing/lawn spray, lawn irrigation, pest control), high-speed fiber optic internet and a membership to the beautiful club amenities. Plus residents receive discounts to the restaurant and spa services. It truly is hands free living made easy here in the villa. MOVE-IN READY or rent out, All Ages welcome-Bring the family and pets. Schedule your tour today!
Location
State FL
County Marion
Community Ocala Preserve Ph 13
Zoning PUD
Interior
Interior Features Eat-in Kitchen, High Ceilings, Kitchen/Family Room Combo, Open Floorplan, Primary Bedroom Main Floor, Solid Surface Counters, Solid Wood Cabinets, Split Bedroom, Stone Counters, Thermostat, Tray Ceiling(s), Walk-In Closet(s), Window Treatments
Heating Central
Cooling Central Air
Flooring Carpet, Ceramic Tile
Fireplace false
Appliance Dishwasher, Disposal, Dryer, Microwave, Range, Refrigerator, Washer
Laundry Inside, Laundry Room
Exterior
Exterior Feature Irrigation System, Lighting
Parking Features Driveway, Garage Door Opener, Ground Level
Garage Spaces 2.0
Community Features Buyer Approval Required, Clubhouse, Community Mailbox, Deed Restrictions, Dog Park, Fitness Center, Gated Community - Guard, Golf Carts OK, Golf, Park, Pool, Restaurant, Sidewalks, Special Community Restrictions, Tennis Courts
Utilities Available BB/HS Internet Available, Cable Available, Cable Connected, Electricity Connected, Fiber Optics, Phone Available, Public, Sewer Connected, Sprinkler Meter, Street Lights, Underground Utilities, Water Connected
Amenities Available Clubhouse, Fence Restrictions, Fitness Center, Gated, Golf Course, Maintenance, Park, Pickleball Court(s), Pool, Recreation Facilities, Security, Shuffleboard Court, Spa/Hot Tub, Tennis Court(s), Trail(s)
Roof Type Shingle
Porch Covered, Enclosed, Patio, Porch, Rear Porch, Screened
Attached Garage true
Garage true
Private Pool No
Building
Lot Description Landscaped, Level, Near Golf Course, Private, Paved
Entry Level One
Foundation Slab
Lot Size Range 0 to less than 1/4
Builder Name D.R. Horton
Sewer Public Sewer
Water Public
Structure Type Block,Stone,Stucco
New Construction false
Others
Pets Allowed Breed Restrictions, Cats OK, Dogs OK, Yes
HOA Fee Include Pool,Maintenance Structure,Maintenance Grounds,Maintenance,Management,Private Road,Recreational Facilities
Senior Community No
Ownership Fee Simple
Monthly Total Fees $566
Membership Fee Required Required
Special Listing Condition None
Read Less Info
Want to know what your home might be worth? Contact us for a FREE valuation!

Our team is ready to help you sell your home for the highest possible price ASAP

© 2025 My Florida Regional MLS DBA Stellar MLS. All Rights Reserved.
Bought with SELLSTATE NEXT GENERATION REAL
Find out why customers are choosing LPT Realty to meet their real estate needs

