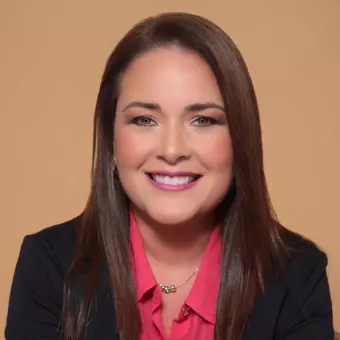$437,200
$449,900
2.8%For more information regarding the value of a property, please contact us for a free consultation.
3 Beds
2 Baths
1,910 SqFt
SOLD DATE : 07/09/2024
Key Details
Sold Price $437,200
Property Type Single Family Home
Sub Type Single Family Residence
Listing Status Sold
Purchase Type For Sale
Square Footage 1,910 sqft
Price per Sqft $228
Subdivision Wyndtree Ph 03 Village 05 07
MLS Listing ID U8237160
Sold Date 07/09/24
Bedrooms 3
Full Baths 2
Construction Status Appraisal,Financing,Inspections
HOA Fees $282/mo
HOA Y/N Yes
Originating Board Stellar MLS
Year Built 1994
Annual Tax Amount $5,555
Lot Size 5,662 Sqft
Acres 0.13
Property Description
Location, Location, Location!!! Enjoy Breathtaking SUNSET VIEWS from your cozy Florida Sunroom or Wake up every morning overlooking this GORGEOUS POND. SELLER has spent over $75k in IMPROVEMENTS on the New Sunroom Addition, 2023 Roof with Transferable Warranty, New Hurricane Windows, New Appliances, & New Garage Door. This beautiful and lovingly cared for home is located in SOUGHT-AFTER WYNDTREE of TRINITY. Beautiful Newly Paved Entrance Road lead you through this Lushly Landscaped Park Like Neighborhood. There are sidewalks with benches for sitting, relaxing, and enjoying NATURE with abundant wildlife. The home features 3 bedrooms, 2 bathrooms and 2 car garage. The Kitchen is very SPACIOUS and includes ALL newer Appliances, A DOUBLE OVEN with Convection. plus a breakfast nook and pantry closet. Laminate & Vinyl Flooring is featured through all the main living areas and bedrooms. No Carpet. The Dining Room and Family Room both overlook the beautiful pond with sliders that open to the beautiful Florida SunRoom. The master suite is spacious with large double-hung picture windows overlooking the beautiful pond and includes tray ceiling and double walk-in closets! Master bath completes the space with walk-in shower and DOUBLE vanities. All new higher toilets have been installed in both baths. All the big ticket items are DONE!!! 30 yr Dimensional Shingle Roof Installed in 2023 with Transferrable Warranty. AC 2021 with UV Light. All New Hurricane Impact Windows have been installed throughout the home in 2023 and a New Sunroom addition was added in 2021 enclosing the entire space to include new Double Pane/Insulated Windows giving the home 240 square feet of additional air-conditioned space. Open the windows or keep them closed and enjoy endless days or evenings watching the breathtaking Sunsets on this Pond. There's even a new portable AC that can be used for this room, if you like. The second and third bedrooms are near the front of the house are adequate size & offer large closets. There's also a room located off the dining room that has windows so this space could be utilized as an office. New Hurricane Strength Garage Door installed 2023. New Cabinets in the garage and a pull-down ladder for the attic. This home is minutes for from HISTORIC DOWNTOWN TARPON SPRINGS where you can enjoy wonderful restaurants, shopping, the First Friday Celebrations and Sponge Docks. Also, just 9 miles away is Fred Howard and Sunset Beaches. Additionally, close to the new shopping areas of Trinity and Odessa with easy access to the VETERANS HWY which can get you to TPA AIRPORT in just 30 minutes. This home is Not in a FLOOD ZONE and it's NOT a 55+ COMMUNITY. There is also a large heated community pool and hot tub right up the street. The HOA maintenance of $282 per month INCLUDES Lawn Maintenance, hedge trimming, weeding of the beds, irrigation/sprinkler maintenance, lawn pest control, Spectrum CABLE, TRASH and Community HeatedPool and HotTub!! Make this home yours today!!! You can even sit outside and fish for bass in the pond!!! #floridawaterfrontliving #tampabayrealestate #deboerrealestate #floridaliving #tampabayrealestate.
Location
State FL
County Pasco
Community Wyndtree Ph 03 Village 05 07
Zoning MPUD
Rooms
Other Rooms Florida Room, Formal Dining Room Separate, Inside Utility
Interior
Interior Features Ceiling Fans(s), Eat-in Kitchen, High Ceilings, Open Floorplan, Primary Bedroom Main Floor, Split Bedroom, Walk-In Closet(s), Window Treatments
Heating Central, Electric, Heat Pump
Cooling Central Air
Flooring Ceramic Tile, Laminate, Tile, Vinyl
Furnishings Unfurnished
Fireplace false
Appliance Convection Oven, Dishwasher, Disposal, Electric Water Heater, Exhaust Fan, Microwave, Range, Refrigerator
Laundry Inside, Laundry Room
Exterior
Exterior Feature Irrigation System, Lighting, Rain Gutters, Sidewalk, Sliding Doors
Parking Features Garage Door Opener
Garage Spaces 2.0
Community Features Deed Restrictions, Golf Carts OK, Irrigation-Reclaimed Water, No Truck/RV/Motorcycle Parking, Pool, Sidewalks, Tennis Courts
Utilities Available BB/HS Internet Available, Public, Sprinkler Recycled, Street Lights
Amenities Available Fence Restrictions, Maintenance, Pool, Spa/Hot Tub, Vehicle Restrictions
Waterfront Description Pond
View Y/N 1
View Trees/Woods, Water
Roof Type Shingle
Porch Front Porch
Attached Garage true
Garage true
Private Pool No
Building
Lot Description Landscaped, Sidewalk, Paved
Entry Level One
Foundation Slab
Lot Size Range 0 to less than 1/4
Sewer Public Sewer
Water Public
Architectural Style Florida
Structure Type Block,Stucco
New Construction false
Construction Status Appraisal,Financing,Inspections
Schools
Elementary Schools Trinity Oaks Elementary
Middle Schools Seven Springs Middle-Po
High Schools J.W. Mitchell High-Po
Others
Pets Allowed Yes
HOA Fee Include Cable TV,Pool,Escrow Reserves Fund,Maintenance Grounds,Other,Pest Control,Trash
Senior Community No
Ownership Fee Simple
Monthly Total Fees $282
Acceptable Financing Cash, Conventional, FHA, VA Loan
Membership Fee Required Required
Listing Terms Cash, Conventional, FHA, VA Loan
Special Listing Condition None
Read Less Info
Want to know what your home might be worth? Contact us for a FREE valuation!

Our team is ready to help you sell your home for the highest possible price ASAP

© 2025 My Florida Regional MLS DBA Stellar MLS. All Rights Reserved.
Bought with BHHS FLORIDA PROPERTIES GROUP
Find out why customers are choosing LPT Realty to meet their real estate needs

