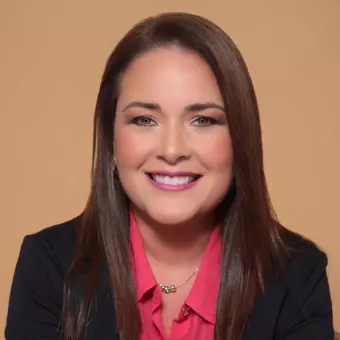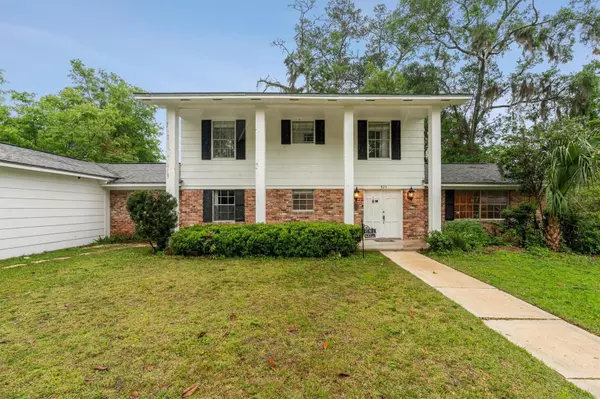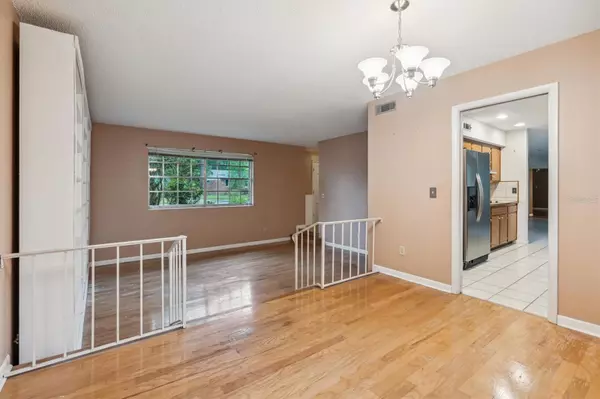$408,000
$400,000
2.0%For more information regarding the value of a property, please contact us for a free consultation.
5 Beds
3 Baths
2,712 SqFt
SOLD DATE : 05/31/2024
Key Details
Sold Price $408,000
Property Type Single Family Home
Sub Type Single Family Residence
Listing Status Sold
Purchase Type For Sale
Square Footage 2,712 sqft
Price per Sqft $150
Subdivision Kingswood 1St Add
MLS Listing ID GC520398
Sold Date 05/31/24
Bedrooms 5
Full Baths 2
Half Baths 1
HOA Y/N No
Originating Board Stellar MLS
Year Built 1967
Annual Tax Amount $3,701
Lot Size 0.290 Acres
Acres 0.29
Property Description
*Investment Opportunity* Looking for a centrally located, solidly built, pool home to put your personal touch on? This is that home! Priced at under 150 per square foot, this home allows for the buyer to make upgrades and repairs as they see fit. This home features a library/sitting room, spacious galley kitchen, formal dining room, living room with fireplace and bonus room in addition to four bedrooms PLUS office. The home has a screened in pool, a hot tub and sits on over quarter of an acre. Sitting high and dry, just off of NW 8th Ave in the neighborhood of Kingswood, this location can't be beat! It is an easy commute to North Florida Hospital, I-75, the local shops and restaurants at Thornbrooke, Santa Fe College and The University of Florida. You are also less than two miles to great parks, trails and schools. *Seller will consider a credit towards closing costs, a rate buy-down or upgrades/repairs with acceptable offer! Talk to your agent about recent updated comps in the neighborhood to be informed about this homes potential!
Location
State FL
County Alachua
Community Kingswood 1St Add
Zoning RSF1
Interior
Interior Features Built-in Features, Eat-in Kitchen, Kitchen/Family Room Combo, PrimaryBedroom Upstairs
Heating Central
Cooling Central Air
Flooring Carpet, Ceramic Tile, Wood
Fireplace true
Appliance Cooktop, Dishwasher, Disposal, Dryer, Electric Water Heater, Freezer, Ice Maker, Range Hood, Refrigerator
Laundry Laundry Room
Exterior
Exterior Feature Other, Sliding Doors
Garage Spaces 2.0
Pool In Ground, Screen Enclosure
Utilities Available Cable Available, Electricity Connected, Sewer Connected, Water Connected
Roof Type Shingle
Attached Garage true
Garage true
Private Pool Yes
Building
Story 3
Entry Level Two
Foundation Slab
Lot Size Range 1/4 to less than 1/2
Sewer Public Sewer
Water Public
Structure Type Brick,Wood Siding
New Construction false
Others
Senior Community No
Ownership Fee Simple
Special Listing Condition Probate Listing
Read Less Info
Want to know what your home might be worth? Contact us for a FREE valuation!

Our team is ready to help you sell your home for the highest possible price ASAP

© 2025 My Florida Regional MLS DBA Stellar MLS. All Rights Reserved.
Bought with STELLAR NON-MEMBER OFFICE
Find out why customers are choosing LPT Realty to meet their real estate needs






