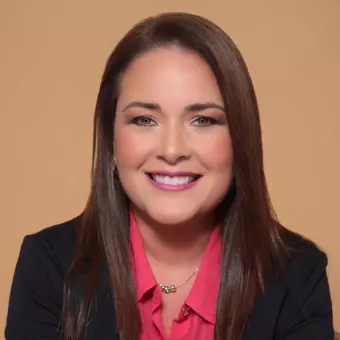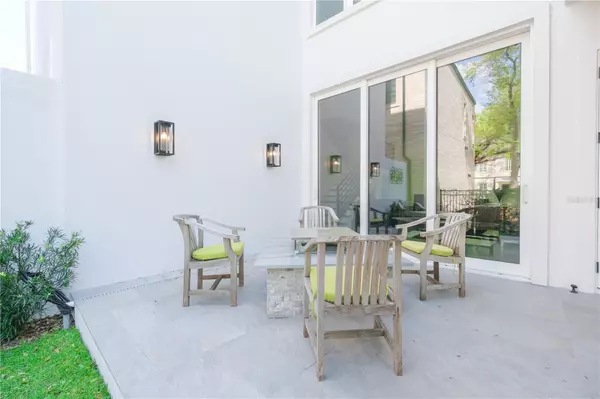$2,240,000
$2,345,000
4.5%For more information regarding the value of a property, please contact us for a free consultation.
3 Beds
4 Baths
3,286 SqFt
SOLD DATE : 08/07/2023
Key Details
Sold Price $2,240,000
Property Type Townhouse
Sub Type Townhouse
Listing Status Sold
Purchase Type For Sale
Square Footage 3,286 sqft
Price per Sqft $681
Subdivision Morse & Pennsylvania Twnhms
MLS Listing ID O6094313
Sold Date 08/07/23
Bedrooms 3
Full Baths 3
Half Baths 1
HOA Fees $350/qua
HOA Y/N Yes
Originating Board Stellar MLS
Year Built 2021
Annual Tax Amount $30,361
Lot Size 2,178 Sqft
Acres 0.05
Property Description
Impeccably designed by renowned architect Phil Kean, this modern luxury townhome is nestled in the Downtown Winter Park area. Walk to all the shopping and dining options Park Ave has to offer. Every detail has been meticulously thought out and crafted with love – from the 24x48 ceramic tile throughout, quartz countertops, and high end stainless steel appliances in the kitchen, to a hidden pantry behind cabinet doors and wet bar on first floor. Enjoy morning tea or coffee in your outdoor courtyard complete with fire pit or unwind at night with a glass of wine on your balcony off the kitchen. Plus you'll never worry about running out of space for storage again - this home comes equipped with an elevator servicing three floors plus a 3 car garage featuring an electric car charger. Your furry pets will love having their own fenced yard to run around while you entertain friends outdoors. As if it couldn't get any better - primary bedroom lies peacefully on the third floor accompanied by two additional bedrooms plus office/den located on second floor – each bathroom impeccably designed for comfort and convenience. This is truly one-of-a-kind property that offers everything you need for luxury living! Don't miss out on this unique opportunity - schedule a tour today!
Location
State FL
County Orange
Community Morse & Pennsylvania Twnhms
Zoning C-2
Rooms
Other Rooms Den/Library/Office
Interior
Interior Features Built-in Features, Ceiling Fans(s), Eat-in Kitchen, Elevator, High Ceilings, Master Bedroom Upstairs, Open Floorplan, Solid Wood Cabinets, Stone Counters, Tray Ceiling(s), Walk-In Closet(s), Wet Bar, Window Treatments
Heating Central
Cooling Central Air
Flooring Ceramic Tile
Fireplace false
Appliance Dishwasher, Disposal, Dryer, Kitchen Reverse Osmosis System, Range, Range Hood, Refrigerator, Tankless Water Heater, Washer
Laundry Laundry Room
Exterior
Exterior Feature Balcony, Courtyard, Irrigation System, Lighting, Sliding Doors
Garage Spaces 3.0
Fence Other
Community Features Community Mailbox
Utilities Available Cable Available, Electricity Connected
Roof Type Membrane
Attached Garage true
Garage true
Private Pool No
Building
Story 3
Entry Level Three Or More
Foundation Slab
Lot Size Range 0 to less than 1/4
Sewer Public Sewer
Water Public
Structure Type Block, Brick, Stucco
New Construction false
Schools
Middle Schools Audubon Park K-8
High Schools Winter Park High
Others
Pets Allowed Yes
HOA Fee Include Maintenance Grounds, Management
Senior Community No
Ownership Fee Simple
Monthly Total Fees $350
Acceptable Financing Cash, Conventional, VA Loan
Membership Fee Required Required
Listing Terms Cash, Conventional, VA Loan
Special Listing Condition None
Read Less Info
Want to know what your home might be worth? Contact us for a FREE valuation!

Our team is ready to help you sell your home for the highest possible price ASAP

© 2025 My Florida Regional MLS DBA Stellar MLS. All Rights Reserved.
Bought with BALDWIN PARK REALTY LLC
Find out why customers are choosing LPT Realty to meet their real estate needs






