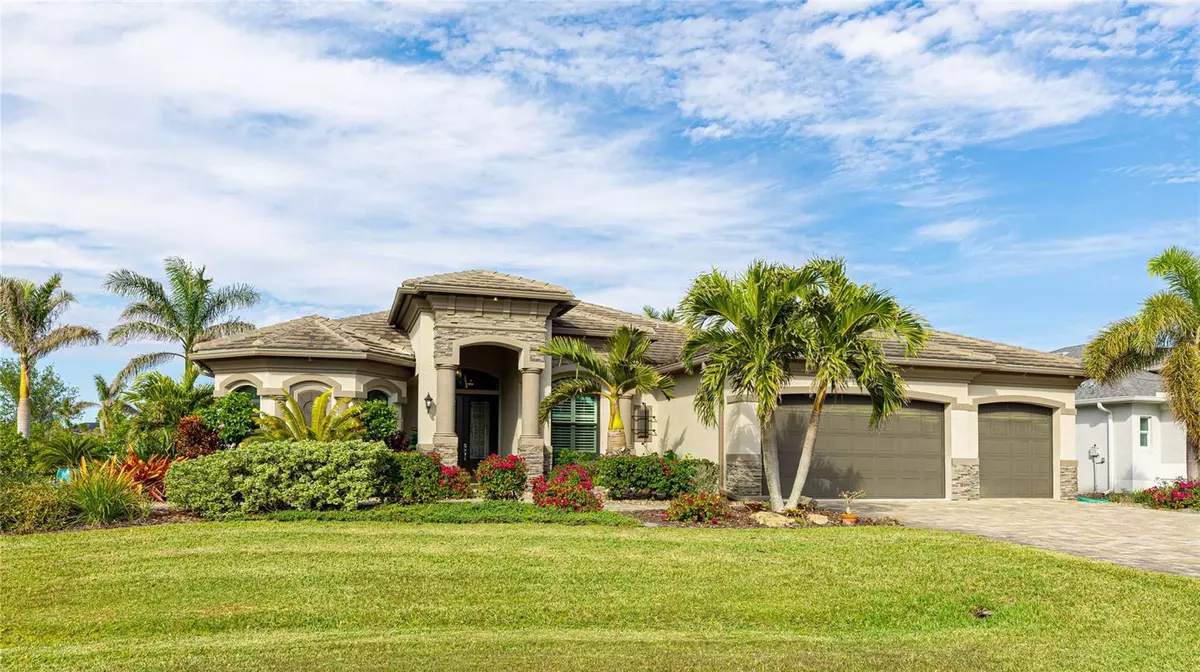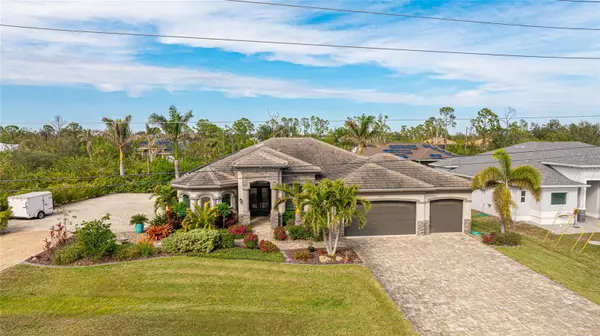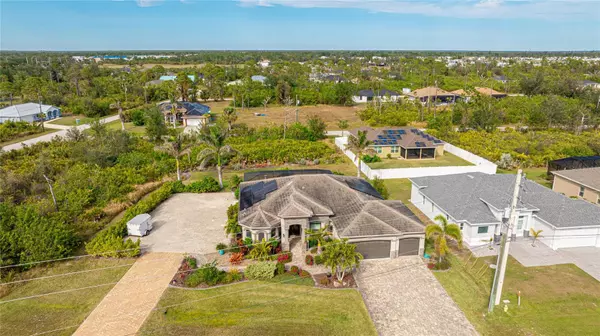3 Beds
2 Baths
2,109 SqFt
3 Beds
2 Baths
2,109 SqFt
Key Details
Property Type Single Family Home
Sub Type Single Family Residence
Listing Status Active
Purchase Type For Sale
Square Footage 2,109 sqft
Price per Sqft $345
Subdivision Port Charlotte Sec 058
MLS Listing ID A4636168
Bedrooms 3
Full Baths 2
HOA Fees $125
HOA Y/N Yes
Originating Board Stellar MLS
Year Built 2017
Annual Tax Amount $6,462
Lot Size 0.610 Acres
Acres 0.61
Property Description
Key Features You'll Love:
Owner's Suite Retreat: A private sanctuary with direct access to the pool area, a ceiling fan, dual walk-in closets with thoughtfully built-in cabinet organizers and a spa-like luxury bath featuring an oversized luxury shower with bench seat, Double Vanities with Cambria quartz countertops.
Gourmet Kitchen: A chef's dream with top-of-the-line Cambria quartz countertops, a wine rack, wood cabinets with crown molding, a glass backsplash, beverage fridge, rechargeable motion detected under counter lights in kitchen and stainless steel appliances. (Cambria Quartz Countertops come with transferrable lifetime warranty)
Expansive Great Room: Featuring an electric fireplace, soaring coffered ceilings, crown molding, accent paint, and a disappearing corner slider leading to the outdoor oasis.
Outdoor Paradise: Relax on the fully screened lanai, complete with a luxurious heated pool, waterfall feature, Jacuzzi with waterfall and lighting, and a 2 gas fire bowls.
Oversized Lot: Enjoy privacy with no rear neighbors, thanks to the extra-large backyard.
Additional Upgrades:
Second Driveway and Parking Pad: A large additional driveway to the left of the property provides ample space for boat, RV, or trailer parking.
Oversized 3-Car Garage: Plenty of space for vehicles and storage. Garage is heated and air conditioned and has insulated garage doors.
Energy Efficiency: Solar panels, a 60-foot deep irrigation well, and fiber optic internet.
High-End Details: Plantation shutters, patterned tile flooring throughout, and a whole-house Pelican reverse osmosis system.
High-Impact Windows: Installed in the office, dining room, 2nd and 3rd bedrooms, and garage, with a hurricane rated automatic roll-down lanai screen for added protection.
Modern Systems: New AC unit (2024) under a 10-year transferable service warranty.
Convenience for Pets: A buried dog fence ensures your furry friends stay safe.
With city water and sewer, a 25-amp outdoor power source, and thoughtful additions throughout, this home is truly a gem and ready for you.
Don't miss your chance to experience the luxury, functionality, and privacy of 13992 San Domingo Blvd. Schedule your private showing today!
Location
State FL
County Charlotte
Community Port Charlotte Sec 058
Zoning RSF3.5
Rooms
Other Rooms Den/Library/Office, Great Room
Interior
Interior Features Ceiling Fans(s), Coffered Ceiling(s), Crown Molding, Eat-in Kitchen, High Ceilings, Kitchen/Family Room Combo, Open Floorplan, Primary Bedroom Main Floor, Solid Surface Counters, Solid Wood Cabinets, Split Bedroom, Stone Counters, Thermostat, Tray Ceiling(s), Walk-In Closet(s), Window Treatments
Heating Central, Solar
Cooling Central Air
Flooring Ceramic Tile
Fireplaces Type Electric, Living Room
Fireplace true
Appliance Bar Fridge, Built-In Oven, Cooktop, Dishwasher, Disposal, Dryer, Microwave, Range Hood, Refrigerator, Washer, Whole House R.O. System
Laundry Inside, Laundry Room
Exterior
Exterior Feature Hurricane Shutters, Irrigation System, Lighting, Outdoor Shower, Rain Gutters, Sliding Doors
Parking Features Boat, Garage Door Opener, Guest, Off Street, Oversized, Parking Pad, RV Parking
Garage Spaces 3.0
Fence Other
Pool Gunite, Heated, In Ground, Lighting, Screen Enclosure
Community Features Park, Playground
Utilities Available Electricity Connected, Fiber Optics, Public, Sewer Connected, Solar, Sprinkler Well, Water Connected
Amenities Available Park, Playground, Storage
View Pool, Trees/Woods
Roof Type Tile
Porch Enclosed, Patio, Screened
Attached Garage true
Garage true
Private Pool Yes
Building
Lot Description Oversized Lot, Paved
Entry Level One
Foundation Slab
Lot Size Range 1/2 to less than 1
Sewer Public Sewer
Water Public
Architectural Style Custom
Structure Type Block,Stone,Stucco
New Construction false
Others
Pets Allowed Yes
Senior Community No
Pet Size Extra Large (101+ Lbs.)
Ownership Fee Simple
Monthly Total Fees $10
Acceptable Financing Cash, Conventional, FHA, VA Loan
Membership Fee Required Optional
Listing Terms Cash, Conventional, FHA, VA Loan
Num of Pet 10+
Special Listing Condition None

Find out why customers are choosing LPT Realty to meet their real estate needs






