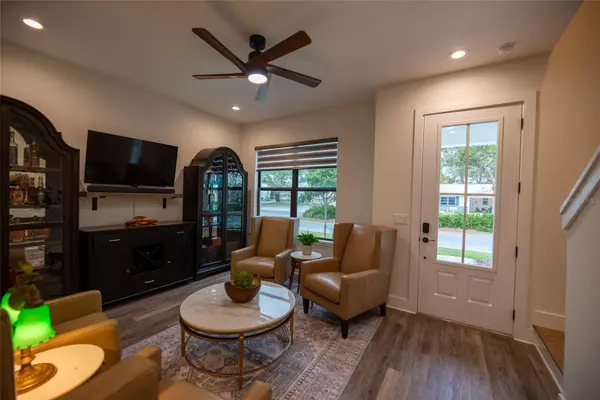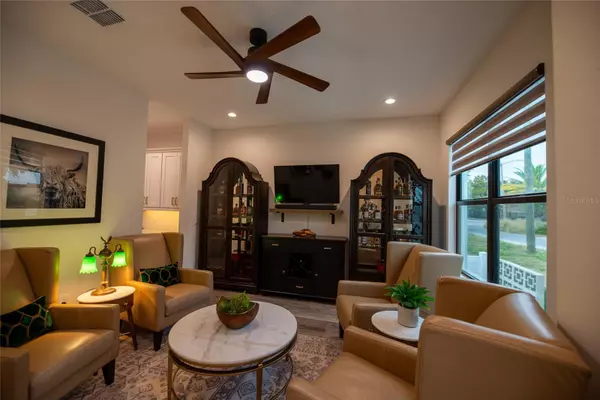3 Beds
3 Baths
1,835 SqFt
3 Beds
3 Baths
1,835 SqFt
Key Details
Property Type Single Family Home
Sub Type Single Family Residence
Listing Status Active
Purchase Type For Sale
Square Footage 1,835 sqft
Price per Sqft $275
Subdivision City/New Port Richey
MLS Listing ID TB8335646
Bedrooms 3
Full Baths 2
Half Baths 1
HOA Y/N No
Originating Board Stellar MLS
Year Built 2023
Annual Tax Amount $443
Lot Size 2,613 Sqft
Acres 0.06
Property Description
Inside, the home boasts an open-concept design with a neutral color palette and beautiful wood-style LVP flooring throughout. The spacious formal dining area and large living room are ideal for entertaining. The chef-inspired kitchen features stainless steel appliances, all wood shaker cabinetry with soft close doors and drawers, a stylish backsplash, and sleek granite countertops, with a center island that provides additional seating for guests.
The luxurious master suite is located on the first floor, offering a professionally installed custom wood cabinetry walk-in closet, private patio access, and a stylish barn door that leads to the en-suite bathroom with dual vanity sinks and a private water closet. Upstairs, two additional spacious bedrooms share a full bath.
The property includes a private patio enclosed by vinyl fencing for privacy. It also has a 2-car garage with access from an alley, featuring newly installed storage racks, durable commercial-grade epoxy flooring and hard-wired generator connection. Additionally, the home is equipped with Leaf Filter gutter guards.
With no HOA fees or restrictions, this property provides the flexibility to lease (pending county approval), walking distance to Sims Park, local restaurants, shops, theaters, and museums. Enjoy the historic charm of this golf cart-friendly community with boat access and a timeless appeal. Make this your primary or secondary home and enjoy year-round activities and attractions! From outdoor adventures to cultural events, New Port Richey and the Tampa Bay area offers something for everyone. Less than an hour from St. Petersburg and pristine Clearwater Beaches, as well as Honeymoon Island Beach in Dunedin, and the serene Sunset and Howard Park Beaches in Tarpon Springs. This prime location offers endless options for relaxation and adventure. Located approximately 41 minutes from Tampa International Airport.
Don't miss out—schedule your showing today!
Location
State FL
County Pasco
Community City/New Port Richey
Zoning R3
Rooms
Other Rooms Attic, Formal Dining Room Separate, Inside Utility
Interior
Interior Features Built-in Features, Ceiling Fans(s), High Ceilings, Kitchen/Family Room Combo, Open Floorplan, Other, Primary Bedroom Main Floor, Solid Surface Counters, Solid Wood Cabinets, Thermostat, Walk-In Closet(s)
Heating Central
Cooling Central Air
Flooring Carpet, Ceramic Tile, Luxury Vinyl
Fireplace false
Appliance Cooktop, Dishwasher, Disposal, Microwave
Laundry Electric Dryer Hookup, Inside, Laundry Closet, Other
Exterior
Exterior Feature Irrigation System, Lighting, Other, Private Mailbox, Rain Gutters, Sidewalk, Sliding Doors
Parking Features Alley Access, Garage Door Opener, Garage Faces Rear, On Street, Other
Garage Spaces 2.0
Fence Vinyl
Utilities Available BB/HS Internet Available, Cable Connected, Electricity Connected, Public, Sewer Connected, Water Connected
Roof Type Shingle
Attached Garage true
Garage true
Private Pool No
Building
Entry Level Two
Foundation Slab
Lot Size Range 0 to less than 1/4
Sewer Public Sewer
Water Public
Structure Type Block,Concrete,Stucco
New Construction false
Others
Pets Allowed Cats OK, Dogs OK
Senior Community No
Ownership Fee Simple
Acceptable Financing Cash, Conventional, FHA, VA Loan
Listing Terms Cash, Conventional, FHA, VA Loan
Special Listing Condition None

Find out why customers are choosing LPT Realty to meet their real estate needs






