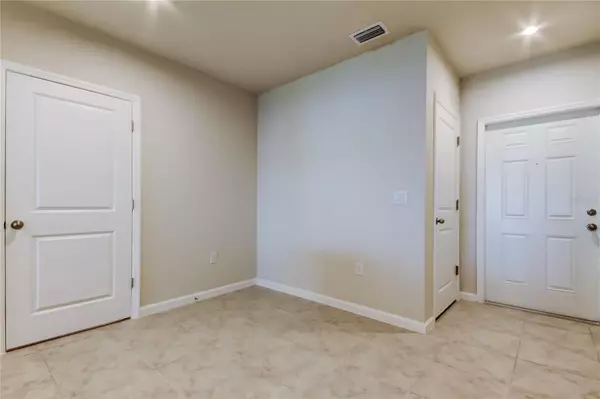3 Beds
3 Baths
1,440 SqFt
3 Beds
3 Baths
1,440 SqFt
Key Details
Property Type Townhouse
Sub Type Townhouse
Listing Status Active
Purchase Type For Rent
Square Footage 1,440 sqft
Subdivision Bear Crk Twnhms
MLS Listing ID TB8338046
Bedrooms 3
Full Baths 2
Half Baths 1
HOA Y/N No
Originating Board Stellar MLS
Year Built 2024
Lot Size 1,742 Sqft
Acres 0.04
Property Description
Location
State FL
County Pasco
Community Bear Crk Twnhms
Interior
Interior Features Ceiling Fans(s), Eat-in Kitchen, High Ceilings, Kitchen/Family Room Combo, Open Floorplan, PrimaryBedroom Upstairs, Split Bedroom, Stone Counters, Walk-In Closet(s)
Heating Central, Electric
Cooling Central Air
Furnishings Unfurnished
Appliance Dishwasher, Dryer, Microwave, Range, Refrigerator, Washer
Laundry Inside, Laundry Closet, Upper Level
Exterior
Garage Spaces 1.0
Community Features Sidewalks, Wheelchair Access
View Y/N Yes
Water Access Yes
Water Access Desc Pond
Attached Garage true
Garage true
Private Pool No
Building
Entry Level Two
New Construction true
Schools
Elementary Schools Moon Lake-Po
Middle Schools River Ridge Middle-Po
High Schools Ridgewood High School-Po
Others
Pets Allowed Breed Restrictions, Cats OK, Dogs OK, Monthly Pet Fee, Pet Deposit
Senior Community No
Pet Size Very Small (Under 15 Lbs.)
Membership Fee Required None

Find out why customers are choosing LPT Realty to meet their real estate needs






