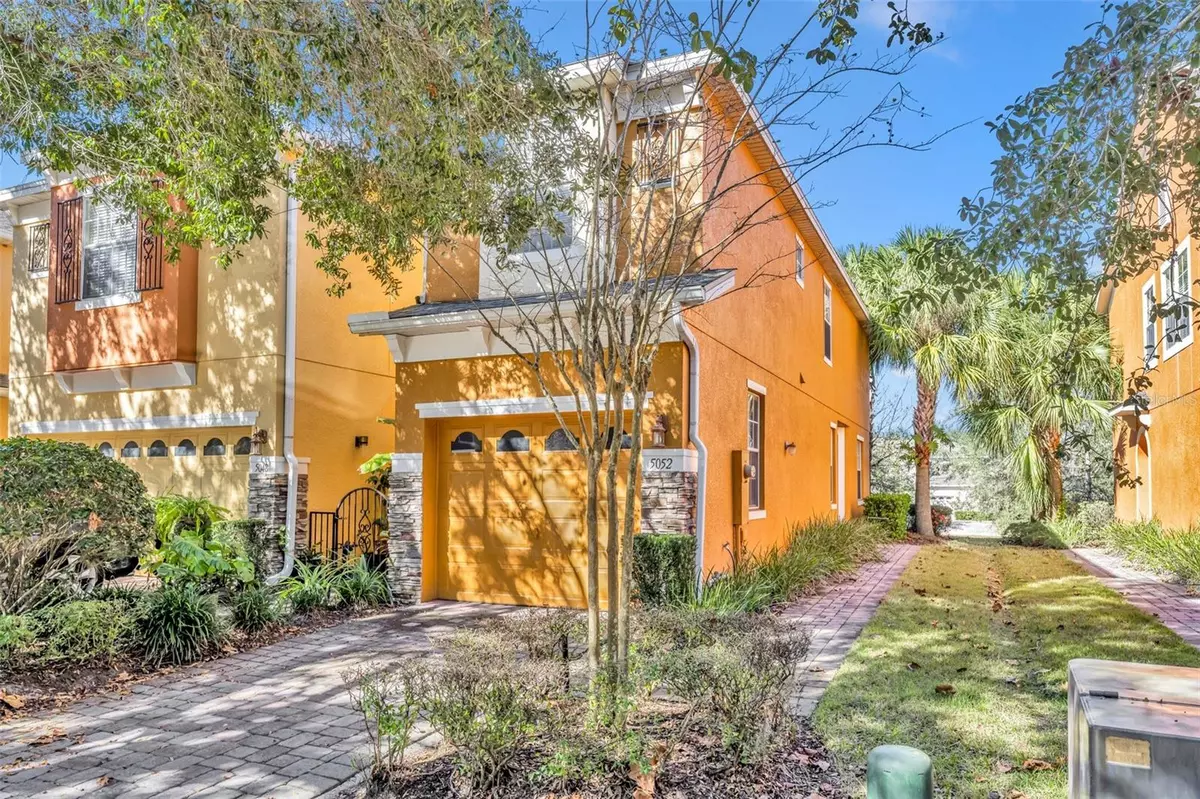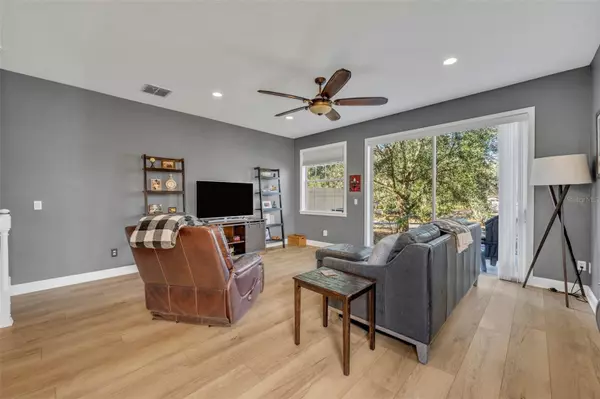3 Beds
3 Baths
1,410 SqFt
3 Beds
3 Baths
1,410 SqFt
Key Details
Property Type Townhouse
Sub Type Townhouse
Listing Status Pending
Purchase Type For Sale
Square Footage 1,410 sqft
Price per Sqft $251
Subdivision Clayton Crossing Twnhms First Amd
MLS Listing ID O6269227
Bedrooms 3
Full Baths 2
Half Baths 1
Construction Status Appraisal,Financing,Inspections
HOA Fees $810/qua
HOA Y/N Yes
Originating Board Stellar MLS
Year Built 2008
Annual Tax Amount $1,977
Lot Size 2,178 Sqft
Acres 0.05
Property Description
The spacious first floor flows seamlessly from the nicely laid out kitchen area to the family room, giving you the opportunity to watch the game and cook up some treats. Upstairs, you'll find all three bedrooms, including a master suite that provides a peaceful retreat. Two additional generously sized bedrooms offer ample space for family, guests, or a home office.
Step outside your front door to enjoy the community's amenities, including a refreshing pool, a relaxing cabana, and the nearby Seminole Trail for outdoor exercise. You're also just minutes away from Oviedo Marketplace Mall, Winter Springs Town Center, and key roadways like the Greenway and Aloma Avenue, providing easy access to Central Florida's major destinations. Plus, you're only a short drive from the University of Central Florida, Research Park, and Siemens.
Make this end-unit townhouse your next home — an ideal combination of comfort, convenience, and lifestyle!
Location
State FL
County Seminole
Community Clayton Crossing Twnhms First Amd
Zoning PUD
Rooms
Other Rooms Great Room, Inside Utility
Interior
Interior Features Ceiling Fans(s), Eat-in Kitchen, Kitchen/Family Room Combo, Walk-In Closet(s)
Heating Central, Electric
Cooling Central Air
Flooring Ceramic Tile, Luxury Vinyl
Fireplace false
Appliance Dishwasher, Dryer, Electric Water Heater, Microwave, Range, Refrigerator, Washer
Laundry Laundry Closet
Exterior
Exterior Feature Sliding Doors
Parking Features Garage Door Opener
Garage Spaces 1.0
Community Features Pool
Utilities Available Electricity Connected
Amenities Available Gated
Roof Type Shingle
Porch Patio
Attached Garage true
Garage true
Private Pool No
Building
Lot Description Sidewalk, Paved
Entry Level Two
Foundation Slab
Lot Size Range 0 to less than 1/4
Sewer Public Sewer
Water Public
Architectural Style Mediterranean
Structure Type Block,Stucco
New Construction false
Construction Status Appraisal,Financing,Inspections
Others
Pets Allowed Yes
HOA Fee Include Pool,Maintenance Structure,Maintenance Grounds
Senior Community No
Ownership Fee Simple
Monthly Total Fees $270
Acceptable Financing Cash, Conventional, FHA, VA Loan
Membership Fee Required Required
Listing Terms Cash, Conventional, FHA, VA Loan
Special Listing Condition None

Find out why customers are choosing LPT Realty to meet their real estate needs






