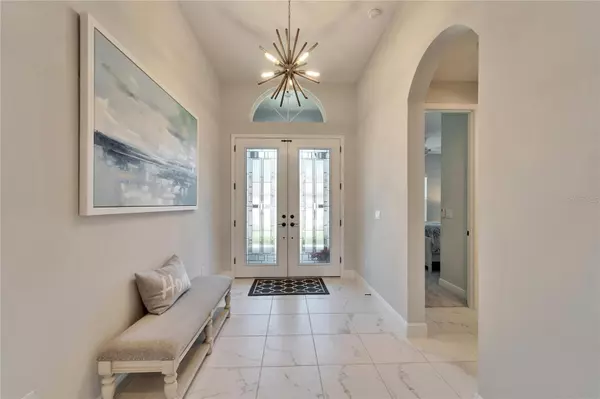4 Beds
3 Baths
2,807 SqFt
4 Beds
3 Baths
2,807 SqFt
Key Details
Property Type Single Family Home
Sub Type Single Family Residence
Listing Status Active
Purchase Type For Sale
Square Footage 2,807 sqft
Price per Sqft $427
Subdivision North River Ranch Ph Ic & Id West
MLS Listing ID TB8335111
Bedrooms 4
Full Baths 3
HOA Fees $111/ann
HOA Y/N Yes
Originating Board Stellar MLS
Year Built 2024
Annual Tax Amount $4,340
Lot Size 9,147 Sqft
Acres 0.21
Property Description
Location
State FL
County Manatee
Community North River Ranch Ph Ic & Id West
Zoning X
Interior
Interior Features Ceiling Fans(s)
Heating Central
Cooling Central Air
Flooring Carpet, Ceramic Tile
Fireplace false
Appliance Dishwasher, Disposal, Ice Maker, Microwave, Range, Range Hood
Laundry Laundry Room
Exterior
Exterior Feature French Doors, Irrigation System, Lighting, Sidewalk, Sliding Doors
Garage Spaces 3.0
Pool In Ground, Lighting
Community Features Dog Park, Fitness Center, Park, Playground, Pool, Sidewalks
Utilities Available Public
Amenities Available Park, Playground, Pool
View Y/N Yes
Water Access Yes
Water Access Desc Pond
Roof Type Shingle
Attached Garage true
Garage true
Private Pool Yes
Building
Entry Level One
Foundation Slab
Lot Size Range 0 to less than 1/4
Sewer Public Sewer
Water None
Structure Type Block,Concrete,Stone
New Construction false
Others
Pets Allowed Yes
HOA Fee Include Other
Senior Community No
Ownership Fee Simple
Monthly Total Fees $9
Acceptable Financing Cash, Conventional, VA Loan
Membership Fee Required Required
Listing Terms Cash, Conventional, VA Loan
Special Listing Condition None

Find out why customers are choosing LPT Realty to meet their real estate needs






