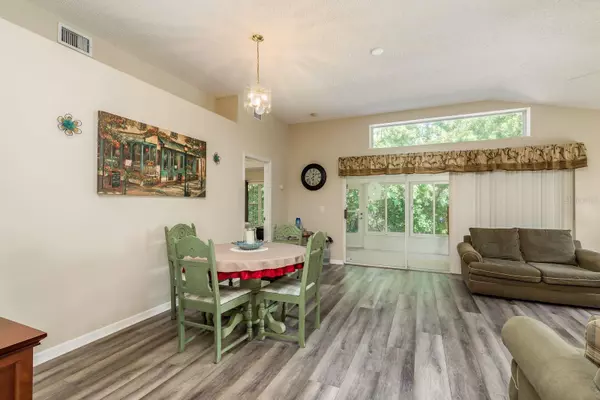2 Beds
2 Baths
1,474 SqFt
2 Beds
2 Baths
1,474 SqFt
Key Details
Property Type Single Family Home
Sub Type Single Family Residence
Listing Status Active
Purchase Type For Sale
Square Footage 1,474 sqft
Price per Sqft $202
Subdivision Beacon Woods East Villages
MLS Listing ID W7871155
Bedrooms 2
Full Baths 2
HOA Fees $308/mo
HOA Y/N Yes
Originating Board Stellar MLS
Year Built 1997
Annual Tax Amount $2,088
Lot Size 5,662 Sqft
Acres 0.13
Property Description
If you're looking for a bright, welcoming home in a fantastic, maintenance -free community, this is it! Located in the sought-after Beacon Point neighborhood, known for its friendly vibe and poolside gatherings, this 2-bedroom, 2-bathroom home is ready for you to move in and start enjoying.
Step inside and feel right at home. The open, airy floor plan has brand-new floors and fresh paint throughout, giving it a bright, modern feel. The kitchen is the heart of the home, with a cozy breakfast nook, a new sink, backsplash, and a pass-through window to the living and dining area—great for hosting or just keeping the conversation going while you're buzzing around.
One of the best features? The enclosed Florida room. It's the perfect spot to sip your morning coffee or unwind in the evening, with views of your private backyard oasis. The room is equipped with acrylic windows, an insulated roof, solar blinds, and tile flooring—and for those warmer days, there's even a portable A/C unit to keep things cool.
The master suite is spacious and inviting, with two walk-in closets (yes, two!), a dual-sink vanity, a walk-in shower, and a private commode. You'll appreciate the thoughtful touches throughout the home, like inside laundry with shelving, extra storage in the attic, new ceiling fans in both bedrooms and a utility sink in the garage.
Practical updates like a 2020 roof, newer water softener, and upgraded garage door screens and sensors mean less maintenance and more time to enjoy your new home. Plus, the HOA takes care of yard work, irrigation, sewer, water, and even internet.
And the location? Perfect. You're close to golf courses, shopping, hospitals, the Gulf of Mexico, and only a 20 minute drive to the Veteran's Expressway to get you to Tampa in under an hour.
This is more than a house—it's a home in a community where neighbors become friends. Come see it for yourself, and let's make Beacon Point your next chapter! Schedule your showing today.
Location
State FL
County Pasco
Community Beacon Woods East Villages
Zoning PUD
Rooms
Other Rooms Florida Room, Inside Utility
Interior
Interior Features Cathedral Ceiling(s), Ceiling Fans(s), Eat-in Kitchen, Kitchen/Family Room Combo, Living Room/Dining Room Combo, Primary Bedroom Main Floor, Split Bedroom, Walk-In Closet(s), Window Treatments
Heating Central
Cooling Central Air
Flooring Luxury Vinyl, Tile
Furnishings Negotiable
Fireplace false
Appliance Dishwasher, Disposal, Dryer, Electric Water Heater, Microwave, Range, Refrigerator, Washer
Laundry Inside, Laundry Room
Exterior
Exterior Feature Irrigation System, Sidewalk, Sliding Doors
Garage Spaces 2.0
Community Features Golf Carts OK, Pool
Utilities Available Cable Connected, Electricity Connected
Amenities Available Maintenance, Pool, Spa/Hot Tub
View Trees/Woods
Roof Type Built-Up,Shingle
Porch Enclosed, Rear Porch
Attached Garage true
Garage true
Private Pool No
Building
Story 1
Entry Level One
Foundation Slab
Lot Size Range 0 to less than 1/4
Sewer Public Sewer
Water Public
Structure Type Block
New Construction false
Schools
Elementary Schools Hudson Academy ( 4-8)
Middle Schools Hudson Middle-Po
High Schools Fivay High-Po
Others
Pets Allowed Yes
HOA Fee Include Cable TV,Pool,Insurance,Maintenance Structure,Maintenance Grounds,Sewer,Trash,Water
Senior Community No
Ownership Fee Simple
Monthly Total Fees $308
Acceptable Financing Cash, Conventional, FHA, VA Loan
Membership Fee Required Required
Listing Terms Cash, Conventional, FHA, VA Loan
Num of Pet 2
Special Listing Condition None

Find out why customers are choosing LPT Realty to meet their real estate needs






