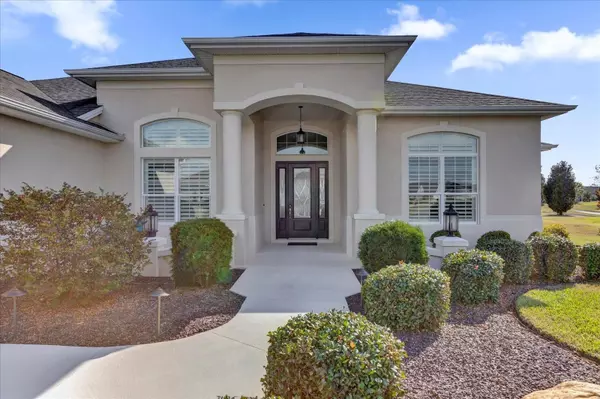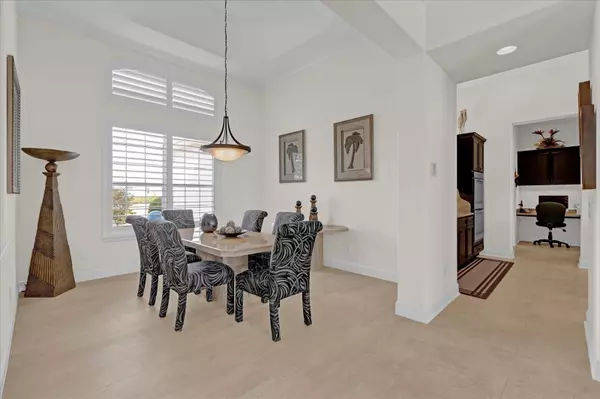3 Beds
2 Baths
2,828 SqFt
3 Beds
2 Baths
2,828 SqFt
Key Details
Property Type Single Family Home
Sub Type Single Family Residence
Listing Status Active
Purchase Type For Sale
Square Footage 2,828 sqft
Price per Sqft $706
Subdivision Villages/Sumter
MLS Listing ID G5090869
Bedrooms 3
Full Baths 2
HOA Y/N No
Originating Board Stellar MLS
Year Built 2013
Annual Tax Amount $11,650
Lot Size 0.510 Acres
Acres 0.51
Property Description
Location
State FL
County Sumter
Community Villages/Sumter
Zoning RES
Interior
Interior Features Cathedral Ceiling(s), Ceiling Fans(s), Crown Molding, Eat-in Kitchen, High Ceilings, Open Floorplan, Primary Bedroom Main Floor, Stone Counters, Thermostat, Tray Ceiling(s), Vaulted Ceiling(s), Walk-In Closet(s)
Heating Heat Pump
Cooling Central Air
Flooring Ceramic Tile
Furnishings Unfurnished
Fireplace false
Appliance Built-In Oven, Cooktop, Dishwasher, Disposal, Dryer, Electric Water Heater, Ice Maker, Microwave, Refrigerator, Washer
Laundry Inside, Laundry Room
Exterior
Exterior Feature Irrigation System, Lighting, Outdoor Grill, Outdoor Kitchen, Sliding Doors, Sprinkler Metered
Parking Features Driveway, Garage Door Opener, Underground
Garage Spaces 3.0
Pool In Ground, Solar Heat
Community Features Community Mailbox, Deed Restrictions, Dog Park, Fitness Center, Golf Carts OK, Golf, Park, Playground, Pool, Tennis Courts
Utilities Available Cable Connected, Electricity Connected, Propane, Sewer Connected, Sprinkler Recycled
View Golf Course
Roof Type Shingle
Porch Screened
Attached Garage true
Garage true
Private Pool Yes
Building
Lot Description Irregular Lot, On Golf Course, Oversized Lot
Entry Level One
Foundation Slab
Lot Size Range 1/2 to less than 1
Sewer Public Sewer
Water None
Structure Type Block,Stucco
New Construction false
Others
Pets Allowed Yes
Senior Community Yes
Ownership Fee Simple
Monthly Total Fees $195
Acceptable Financing Cash, Conventional, VA Loan
Listing Terms Cash, Conventional, VA Loan
Special Listing Condition None

Find out why customers are choosing LPT Realty to meet their real estate needs






