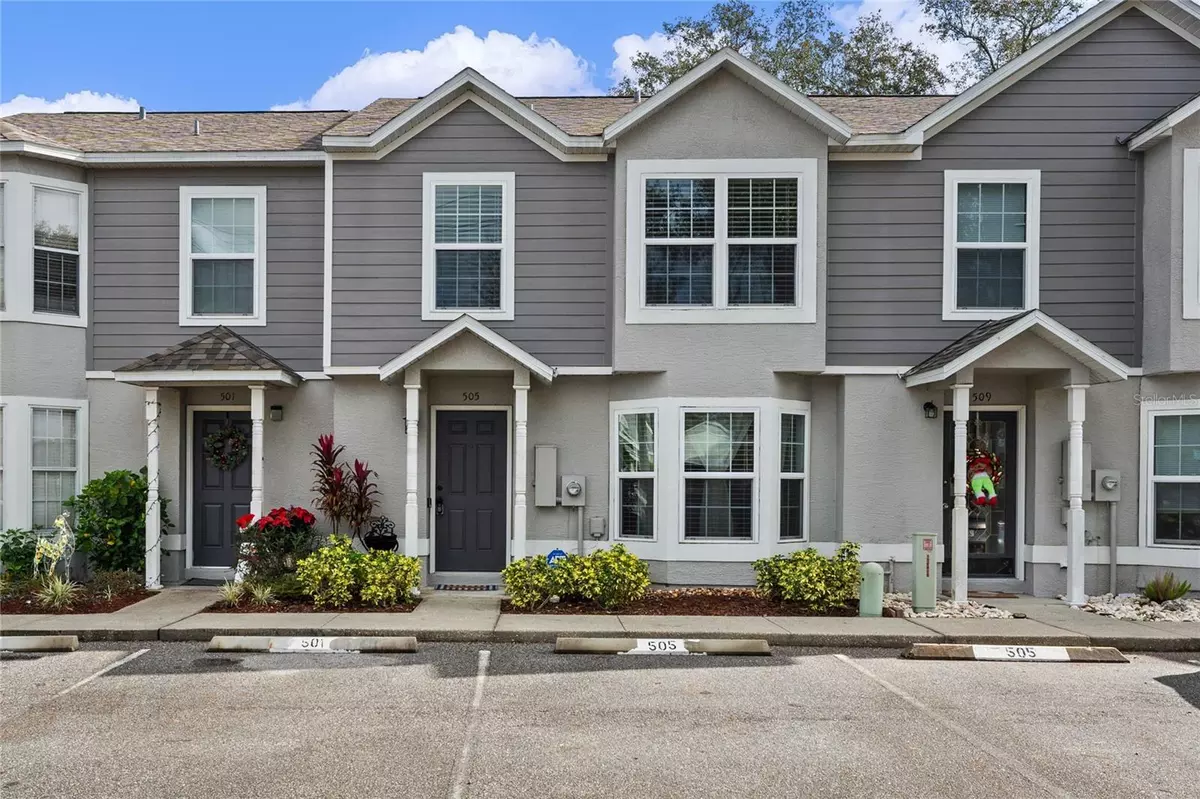2 Beds
2 Baths
1,359 SqFt
2 Beds
2 Baths
1,359 SqFt
Key Details
Property Type Townhouse
Sub Type Townhouse
Listing Status Active
Purchase Type For Sale
Square Footage 1,359 sqft
Price per Sqft $202
Subdivision Deer Run Unit 19B
MLS Listing ID O6265467
Bedrooms 2
Full Baths 1
Half Baths 1
HOA Fees $511/mo
HOA Y/N Yes
Originating Board Stellar MLS
Year Built 1991
Annual Tax Amount $1,639
Lot Size 1,742 Sqft
Acres 0.04
Property Description
The HOA takes care of almost everything: the entire exterior shell of the home, including insurance, roof maintenance (roof replaced in 2018), brand-new Hardie Board siding, stucco, and underlayment. Grass cutting, common areas, garbage pickup, and access to the pool and clubhouse are all included, as well as a grilling area with picnic tables. You'll enjoy two assigned parking spots, plus ample visitor parking for your guests.
The home itself has undergone extensive updates, including new double-pane windows with argon gas, a freshly painted exterior, and a new stucco finish with underlayment for added durability. The enclosed back porch offers a versatile space—it holds the AC when the sliders are open, making it feel like an extension of your living area. The porch features sliding, screened windows, a ceiling fan, and an insulated roof for year-round comfort. The back patio and fence are also new and freshly painted, and the backyard gate conveniently opens to a common area with no direct neighbors, offering added privacy. From your backyard, you can easily access the guest parking and a charming pathway leading to a bridge and the community pool.
Inside, you'll find fresh paint, updated light fixtures in the master bedroom, living room, and dining room, and new window blinds throughout. The master bedroom features a large window that lets in plenty of natural light and offers picturesque views of the open park across the street. The home also includes a newer hot water heater (2020) for added peace of mind.
Located in a prime area, this home is within walking distance to everything you need, including groceries, restaurants, doctors, dentists, dry cleaners, gas stations, and more. The beautifully landscaped front yard, with slow-growing shrubs, adds to the curb appeal, while the front and back exterior lights, along with added outlets, enhance functionality and charm.
Don't miss this opportunity to enjoy a low-maintenance lifestyle in a vibrant community. Schedule your showing today!
Location
State FL
County Seminole
Community Deer Run Unit 19B
Zoning PUD
Rooms
Other Rooms Florida Room
Interior
Interior Features Attic Ventilator, Ceiling Fans(s), Thermostat, Walk-In Closet(s)
Heating Central
Cooling Central Air
Flooring Carpet, Tile
Fireplace false
Appliance Built-In Oven, Cooktop, Dishwasher, Disposal, Dryer, Electric Water Heater, Microwave, Washer
Laundry Inside
Exterior
Exterior Feature Lighting, Rain Gutters, Sidewalk, Sliding Doors, Storage
Parking Features Assigned
Fence Fenced
Community Features Pool, Sidewalks
Utilities Available Cable Available, Electricity Available, Sewer Available, Water Available
Amenities Available Pool
Roof Type Shingle
Garage false
Private Pool No
Building
Story 2
Entry Level Two
Foundation Slab
Lot Size Range 0 to less than 1/4
Sewer Public Sewer
Water Public
Structure Type Stucco,Vinyl Siding
New Construction false
Schools
Elementary Schools Red Bug Elementary
Middle Schools Tuskawilla Middle
High Schools Lake Howell High
Others
Pets Allowed Yes
HOA Fee Include Maintenance Structure,Pool
Senior Community No
Ownership Fee Simple
Monthly Total Fees $511
Acceptable Financing Cash, Conventional, FHA, VA Loan
Membership Fee Required Required
Listing Terms Cash, Conventional, FHA, VA Loan
Special Listing Condition None

Find out why customers are choosing LPT Realty to meet their real estate needs






