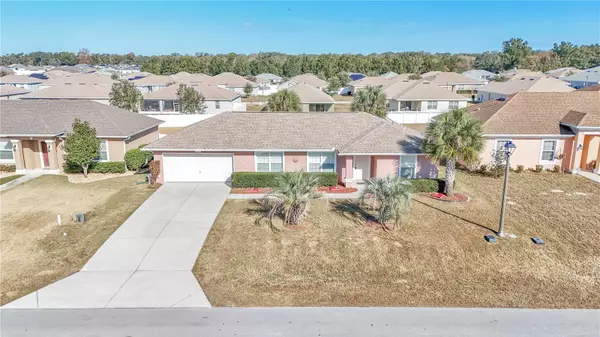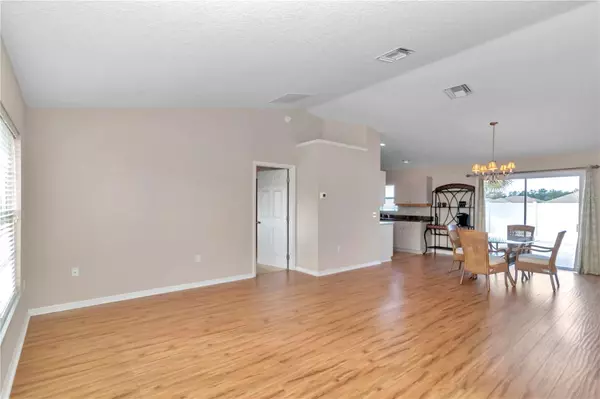3 Beds
2 Baths
1,428 SqFt
3 Beds
2 Baths
1,428 SqFt
Key Details
Property Type Single Family Home
Sub Type Single Family Residence
Listing Status Active
Purchase Type For Sale
Square Footage 1,428 sqft
Price per Sqft $184
Subdivision Summercrest
MLS Listing ID OM691061
Bedrooms 3
Full Baths 2
HOA Fees $345/ann
HOA Y/N Yes
Originating Board Stellar MLS
Year Built 2008
Annual Tax Amount $3,046
Lot Size 10,890 Sqft
Acres 0.25
Property Description
Inside, you'll find an inviting eat-in kitchen for casual meals and a dining area for hosting gatherings. The primary bedroom accommodates a king-size bed and features a convenient walk-in closet.
The backyard is a true retreat, featuring a custom concrete patio, and vinyl fencing for privacy—perfect for outdoor entertaining or peaceful downtime. A storage shed is also included, making it easy to keep your tools and equipment organized.
Located in a desirable gated community with low HOA fees, this home combines security, convenience, and charm. Just minutes from downtown Ocala, Belleview, and The Villages, you'll enjoy easy access to shopping, dining, and entertainment.
Location
State FL
County Marion
Community Summercrest
Zoning PUD
Rooms
Other Rooms Inside Utility
Interior
Interior Features Built-in Features, Eat-in Kitchen, Living Room/Dining Room Combo, Split Bedroom, Thermostat, Walk-In Closet(s)
Heating Central, Electric
Cooling Central Air
Flooring Laminate, Carpet
Furnishings Unfurnished
Fireplace false
Appliance Dishwasher, Dryer, Electric Water Heater, Microwave, Range, Refrigerator, Washer
Laundry Laundry Room
Exterior
Exterior Feature Rain Gutters, Sidewalk, Sliding Doors, Private Mailbox
Parking Features Tandem, Driveway, Garage Door Opener
Garage Spaces 2.0
Fence Vinyl
Utilities Available Underground Utilities, BB/HS Internet Available, Electricity Connected, Sewer Connected, Water Connected
Roof Type Shingle
Porch Patio
Attached Garage true
Garage true
Private Pool No
Building
Lot Description Paved, Landscaped
Entry Level One
Foundation Slab
Lot Size Range 1/4 to less than 1/2
Sewer Public Sewer
Water Public
Structure Type Block
New Construction false
Schools
Elementary Schools Belleview-Santos Elem. School
Middle Schools Belleview Middle School
High Schools Belleview High School
Others
Pets Allowed Yes
Senior Community No
Ownership Fee Simple
Monthly Total Fees $28
Acceptable Financing Cash, Conventional, FHA, VA Loan
Membership Fee Required Required
Listing Terms Cash, Conventional, FHA, VA Loan
Special Listing Condition None

Find out why customers are choosing LPT Realty to meet their real estate needs






