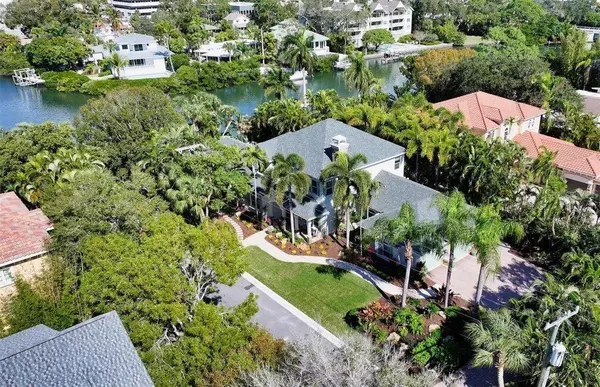4 Beds
5 Baths
4,289 SqFt
4 Beds
5 Baths
4,289 SqFt
Key Details
Property Type Single Family Home
Sub Type Single Family Residence
Listing Status Pending
Purchase Type For Sale
Square Footage 4,289 sqft
Price per Sqft $1,093
Subdivision Prime Sub / West Of The Trail
MLS Listing ID A4626402
Bedrooms 4
Full Baths 4
Half Baths 1
Construction Status Inspections
HOA Y/N No
Originating Board Stellar MLS
Year Built 2006
Annual Tax Amount $49,821
Lot Size 0.390 Acres
Acres 0.39
Lot Dimensions 214x80x206x81
Property Description
Location
State FL
County Sarasota
Community Prime Sub / West Of The Trail
Zoning RSF2
Rooms
Other Rooms Breakfast Room Separate, Den/Library/Office, Family Room, Florida Room, Formal Dining Room Separate, Formal Living Room Separate, Inside Utility, Loft
Interior
Interior Features Built-in Features, Ceiling Fans(s), Central Vaccum, Chair Rail, Coffered Ceiling(s), Crown Molding, High Ceilings, Kitchen/Family Room Combo, Open Floorplan, Primary Bedroom Main Floor, Solid Wood Cabinets, Split Bedroom, Stone Counters, Tray Ceiling(s), Walk-In Closet(s), Wet Bar, Window Treatments
Heating Central, Electric, Heat Pump, Zoned
Cooling Central Air, Zoned
Flooring Carpet, Ceramic Tile, Wood
Fireplaces Type Family Room, Gas, Living Room
Furnishings Unfurnished
Fireplace true
Appliance Bar Fridge, Built-In Oven, Convection Oven, Dishwasher, Disposal, Dryer, Microwave, Range, Range Hood, Refrigerator, Tankless Water Heater, Washer, Water Filtration System, Wine Refrigerator
Laundry Inside, Laundry Room
Exterior
Exterior Feature Awning(s), French Doors, Garden, Irrigation System, Outdoor Grill, Outdoor Kitchen, Private Mailbox, Rain Gutters, Sliding Doors, Sprinkler Metered, Storage
Parking Features Driveway, Garage Door Opener, Garage Faces Side, Oversized
Garage Spaces 3.0
Fence Fenced, Other
Pool Deck, Heated, In Ground, Outside Bath Access, Salt Water, Self Cleaning
Community Features Park
Utilities Available BB/HS Internet Available, Cable Connected, Fiber Optics, Propane, Public, Sewer Connected, Sprinkler Well, Water Connected
Waterfront Description Bayou,Canal - Saltwater
View Y/N Yes
Water Access Yes
Water Access Desc Bayou,Canal - Saltwater
View Garden, Water
Roof Type Shingle
Porch Covered, Enclosed, Front Porch, Patio, Screened, Side Porch
Attached Garage true
Garage true
Private Pool Yes
Building
Lot Description City Limits, Landscaped, Private, Street Dead-End, Paved
Story 2
Entry Level Two
Foundation Slab, Stem Wall
Lot Size Range 1/4 to less than 1/2
Sewer Public Sewer
Water Public
Architectural Style Coastal, Custom, Florida, Traditional
Structure Type Block,Stucco,Wood Frame
New Construction false
Construction Status Inspections
Schools
Elementary Schools Southside Elementary
Middle Schools Brookside Middle
High Schools Sarasota High
Others
Pets Allowed Yes
Senior Community No
Pet Size Extra Large (101+ Lbs.)
Ownership Fee Simple
Acceptable Financing Cash
Membership Fee Required Optional
Listing Terms Cash
Num of Pet 3
Special Listing Condition None

Find out why customers are choosing LPT Realty to meet their real estate needs






