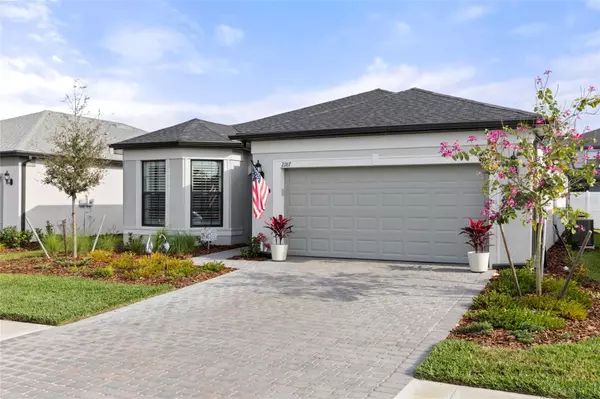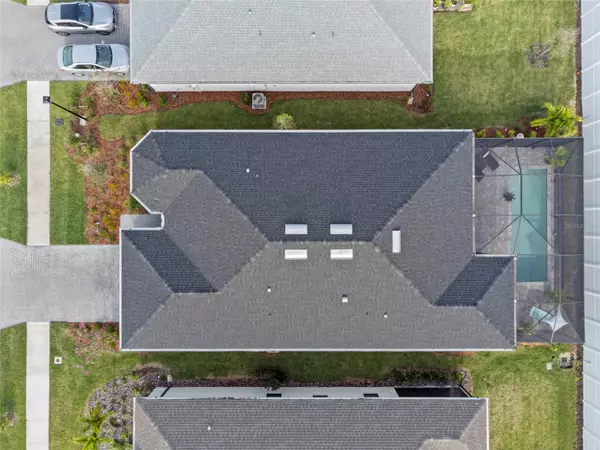2 Beds
2 Baths
1,923 SqFt
2 Beds
2 Baths
1,923 SqFt
Key Details
Property Type Single Family Home
Sub Type Single Family Residence
Listing Status Active
Purchase Type For Sale
Square Footage 1,923 sqft
Price per Sqft $253
Subdivision Cedar Grove Ph 2B
MLS Listing ID C7499181
Bedrooms 2
Full Baths 2
HOA Fees $703/qua
HOA Y/N Yes
Originating Board Stellar MLS
Year Built 2023
Annual Tax Amount $2,700
Lot Size 6,098 Sqft
Acres 0.14
Property Description
The heart of the home is a gourmet kitchen, equipped with Whirlpool stainless steel appliances, Quartz countertops, and a chic tile backsplash. A spacious pantry makes meal preparation a joy, seamlessly flowing into the open-concept living and dining areas—perfect for entertaining guests or enjoying family time.
Step outside to your expansive fully screened-in patio and pool area, ideal for relaxation and outdoor gatherings.
Retreat to the generous primary bedroom, which offers ample privacy and features dual sinks, Quartz countertops, and a floor-to-ceiling tiled walk-in shower. With a private en-suite bathroom and three closets, this space is a true sanctuary.
The second bedroom also boasts its own bath for added privacy, while the versatile den/office can easily be converted into a third bedroom to fit your needs. Laundry day is a breeze in the beautifully designed laundry room with plenty of storage options. The oversized garage with beautiful epoxy flooring leads out to a paved driveway ensuring ample parking for you and your guests.
Enjoy fantastic community amenities, including a pool, playground, and basketball court, all just moments away. With lawn maintenance included in your HOA, you can enjoy your weekends worry-free. Commuters will appreciate easy access to I-75 via the Toledo Blade exit, while city water and sewer services add to your convenience.
Families will love the nearby school. Don't miss out on the chance to experience luxurious living in the vibrant Cedar Grove community of North Port!
Location
State FL
County Sarasota
Community Cedar Grove Ph 2B
Zoning PCDN
Interior
Interior Features Built-in Features, Cathedral Ceiling(s), Ceiling Fans(s), Crown Molding, High Ceilings, Kitchen/Family Room Combo, Living Room/Dining Room Combo, Open Floorplan, Primary Bedroom Main Floor, Split Bedroom, Walk-In Closet(s), Window Treatments
Heating Electric
Cooling Central Air
Flooring Carpet, Tile
Fireplace false
Appliance Built-In Oven, Cooktop, Dishwasher, Disposal, Dryer, Exhaust Fan, Microwave, Washer
Laundry Laundry Room
Exterior
Exterior Feature Hurricane Shutters, Irrigation System, Lighting, Sidewalk, Sliding Doors
Garage Spaces 2.0
Pool Deck, In Ground, Lighting, Salt Water, Tile
Community Features Clubhouse, Playground, Pool, Sidewalks
Utilities Available Cable Connected, Electricity Connected, Water Connected
Amenities Available Clubhouse, Maintenance
Roof Type Shingle
Attached Garage true
Garage true
Private Pool Yes
Building
Entry Level One
Foundation Slab
Lot Size Range 0 to less than 1/4
Sewer Public Sewer
Water Public
Structure Type Block,Concrete,Stucco
New Construction false
Others
Pets Allowed Cats OK, Dogs OK
HOA Fee Include Common Area Taxes,Pool,Maintenance Structure,Maintenance Grounds,Management,Recreational Facilities,Trash
Senior Community No
Ownership Fee Simple
Monthly Total Fees $259
Acceptable Financing Cash, Conventional, FHA
Membership Fee Required Required
Listing Terms Cash, Conventional, FHA
Special Listing Condition None

Find out why customers are choosing LPT Realty to meet their real estate needs






